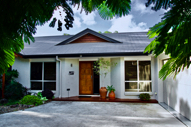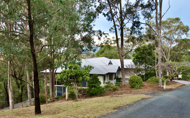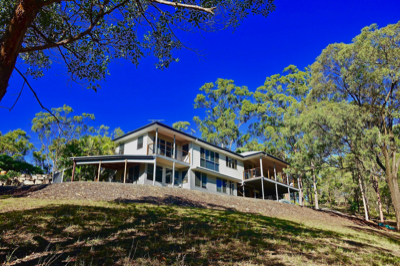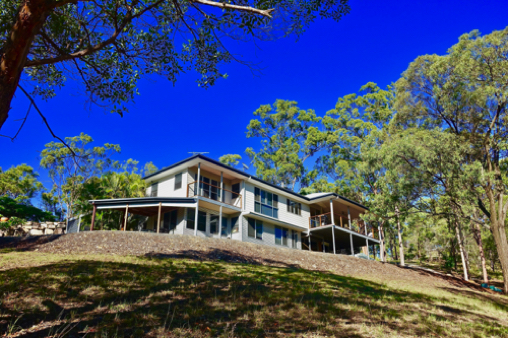
Modern steel home in a natural setting with dual living set on two floors.
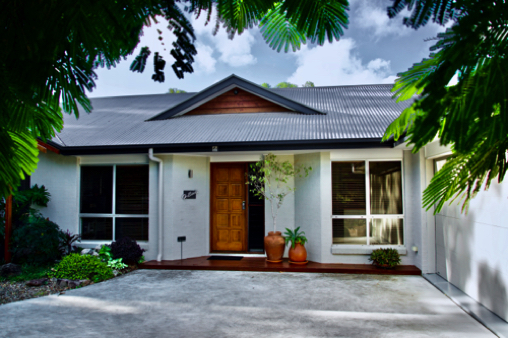
Rural atmosphere yet close to all amenities.
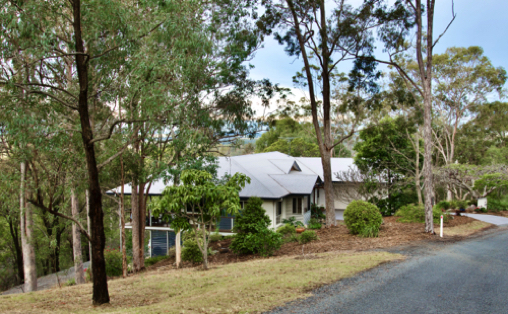
Custom design house surrounded by nature and wildlife.
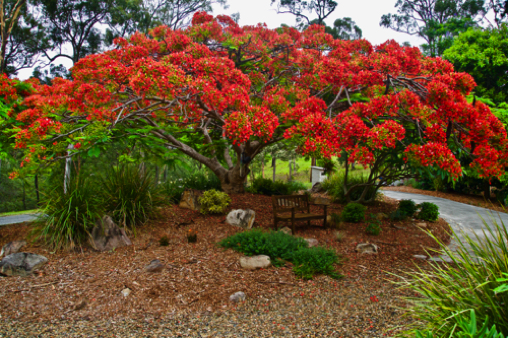
Native, low maintenance garden.
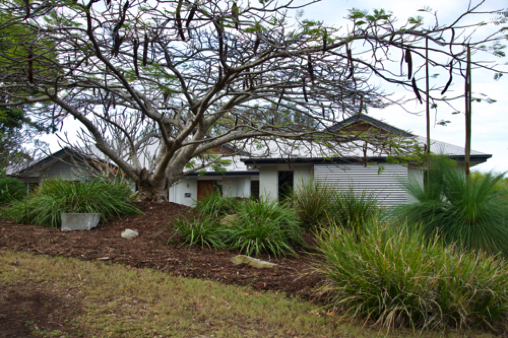
Great street appeal. Newly sealed driveway.
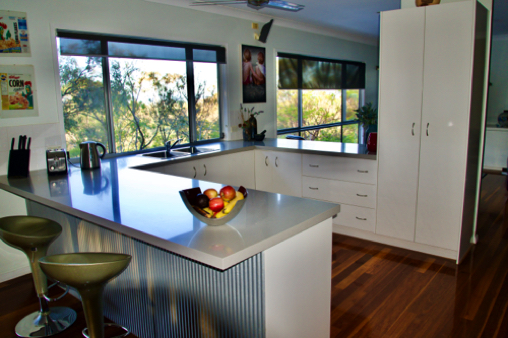
New stone counter tops. New double sink and new gas cooktop.
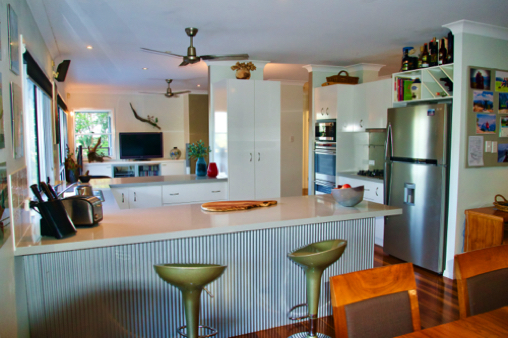
Modern open plan living at its best.
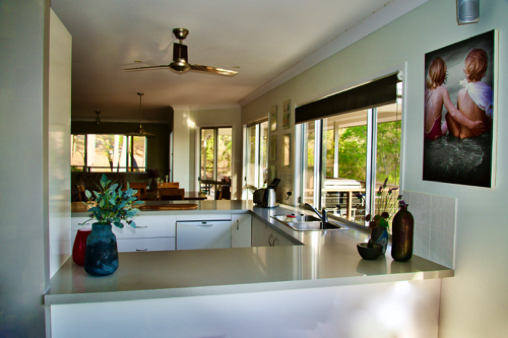
Great views of nature from every room.
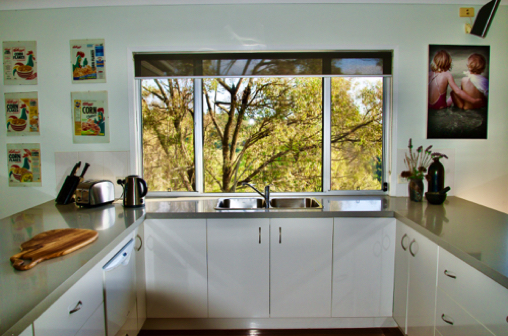
Kitchen with a view.
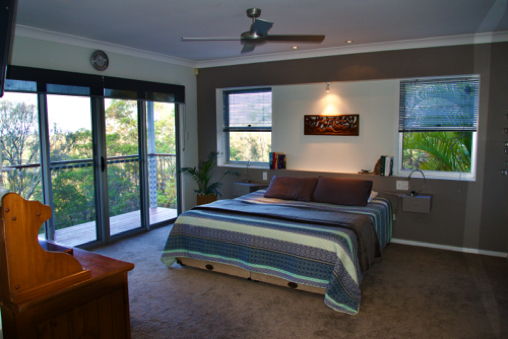
Master bedroom with ensuite, large twin shower, separate toilet and walk-in robe.
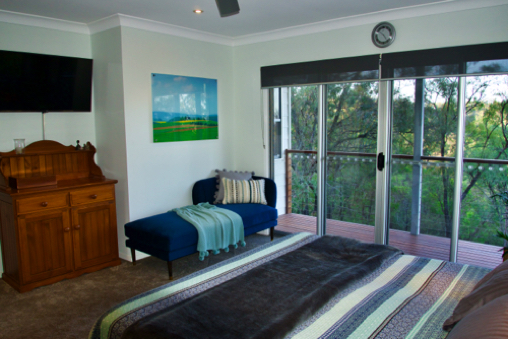
Master bedroom with private deck - views north/east across forest/coast.
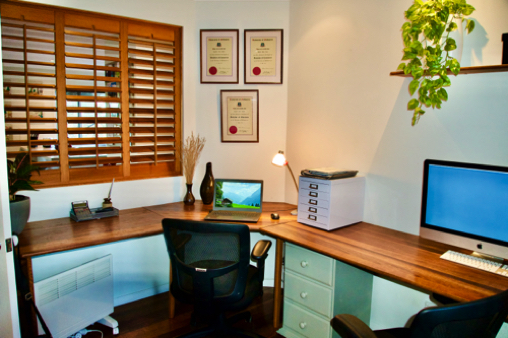
Third bedroom currently used as office. Built in robe and louvers for added airflow.
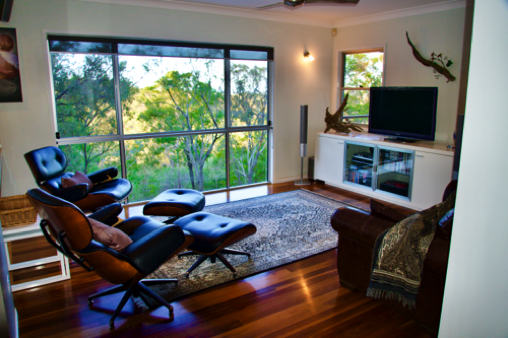
Generous size lounge/media room with views overlooking forested valley.
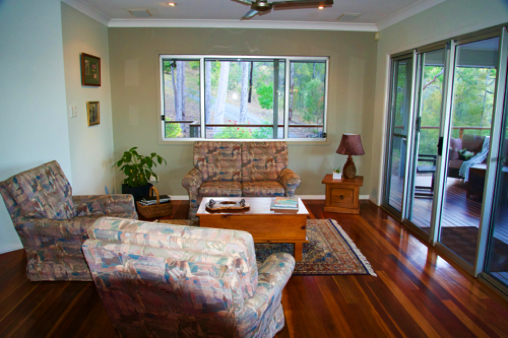
Open plan living room with sliding doors out to large covered north facing deck.
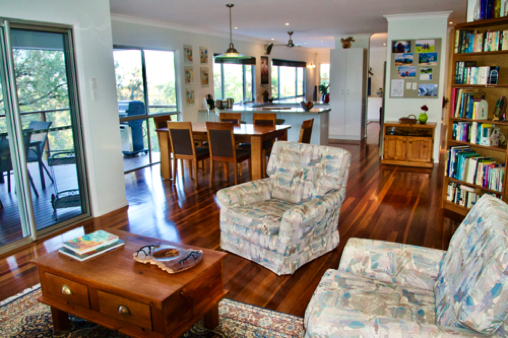
Large open plan dining/living areas. Hardwood floor throughout upper story.
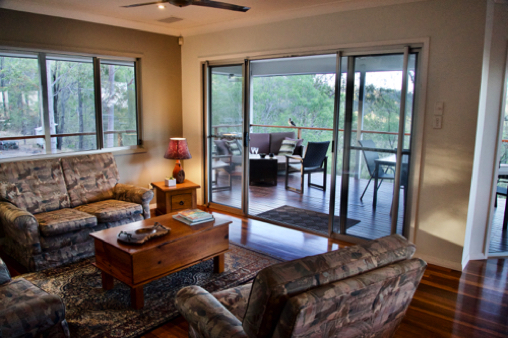
Living room linked directly to outside deck.
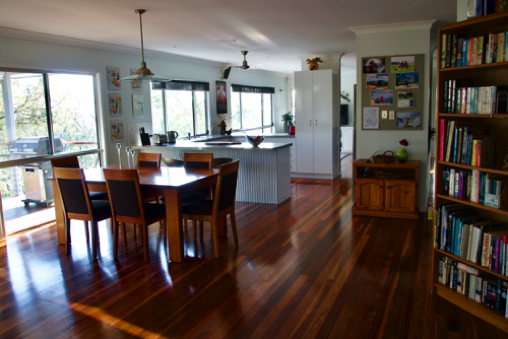
Large dining area located next to kitchen.
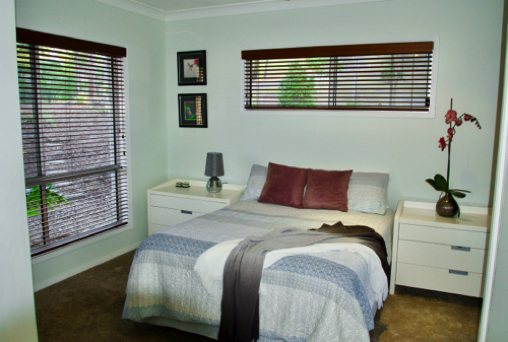
Second bedroom with its own deck access and door into Jack and Jill bathroom.
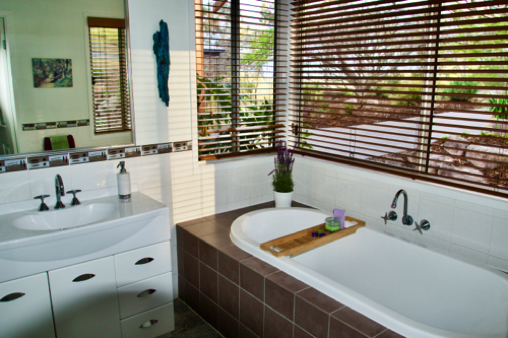
Bathroom with large bath, basin and shower.
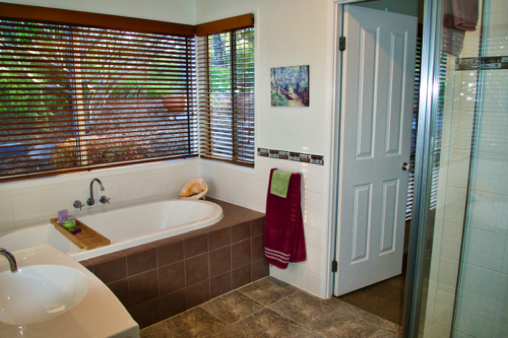
Main bathroom with garden views. Can serve as ensuite to second bedroom.
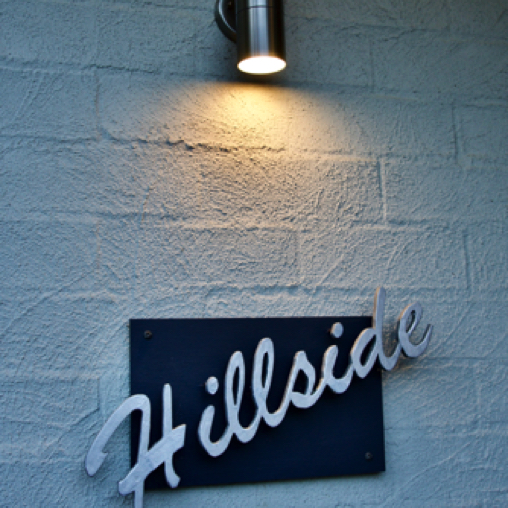
Hillside. 2 level home overlooking nature reserve with views to the coast.
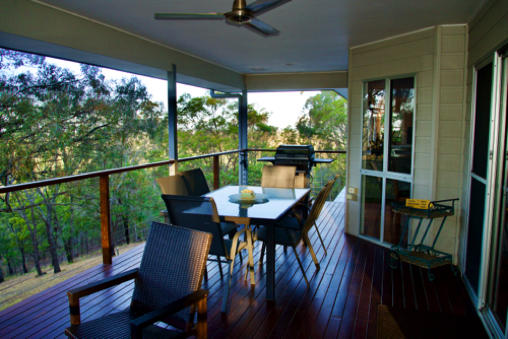
Large north facing covered deck with views across treed forest to distant islands.
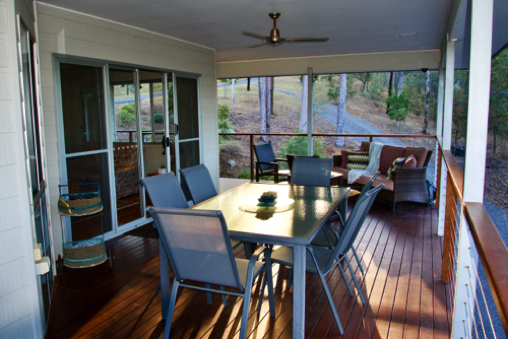
Large wrap-around deck with BBQ, lounge and dining spaces (outdoor living).

Chill out among the trees with nature and the wildlife - koalas, birds, wallabies.
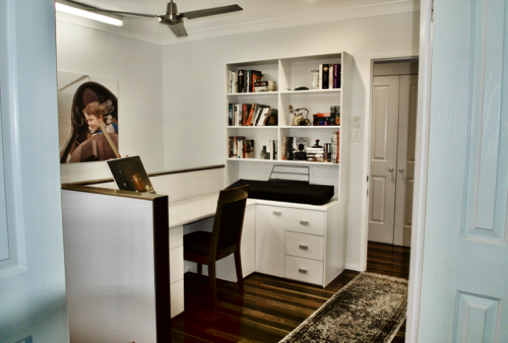
Office space currently used as sewing/music/painting retreat.
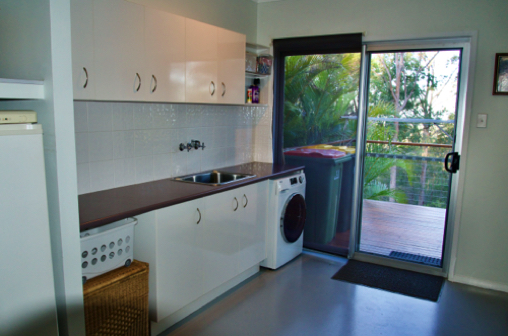
Large laundry in garage with clothes line out on eastern deck.
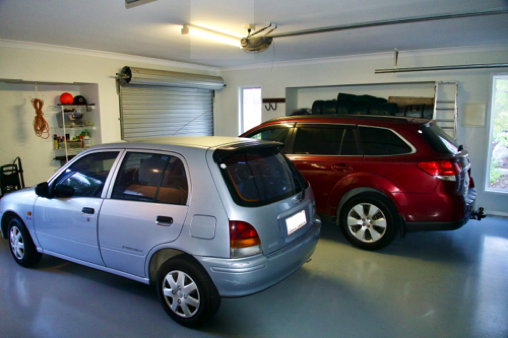
Large garage with shelving offset plus 15amp power outlet. Upgraded driveway.
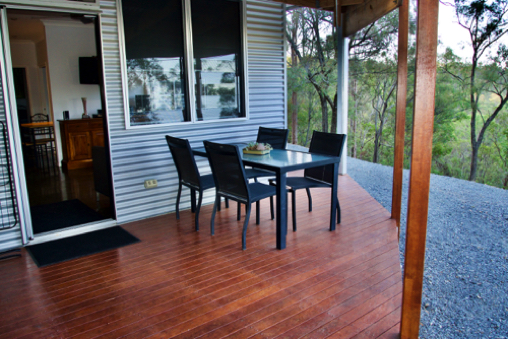
Dual living downstairs - deck, open plan living (kitchen/dining/lounge), bath/laundry, 2 bed.
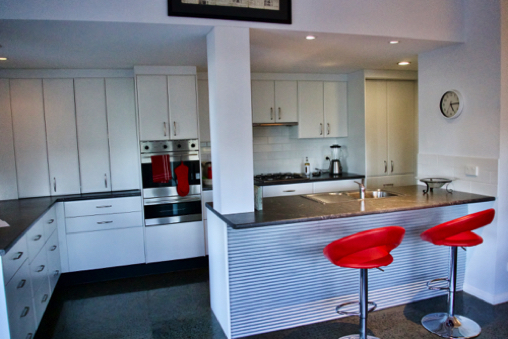
Full kitchen with generous cupboard and counter space plus servery.
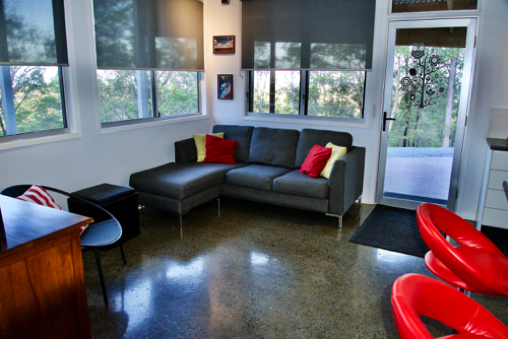
Lounge/media area next to kitchen/dining with deck access. Views out to forest/coast.
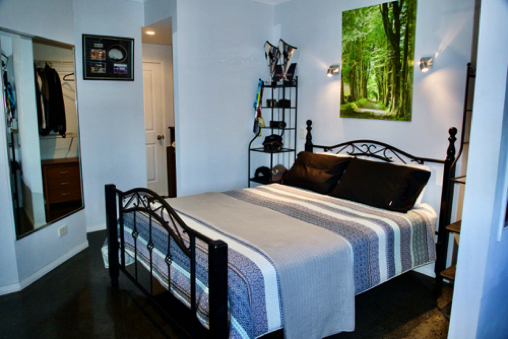
Master bedroom with built in office space and walk in robe plus extra storage under stairs.
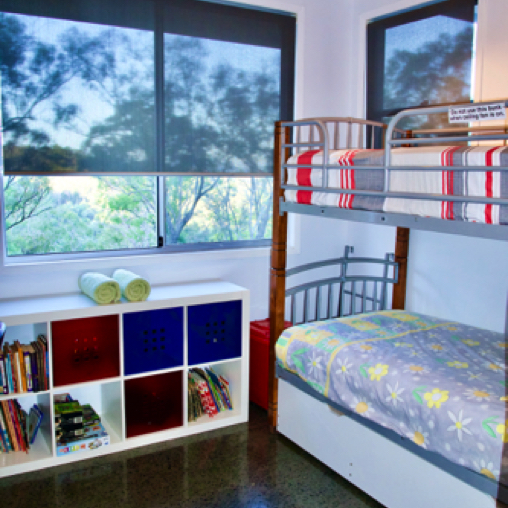
Second bedroom currently with bunk and pull out trundle plus built-in study space.
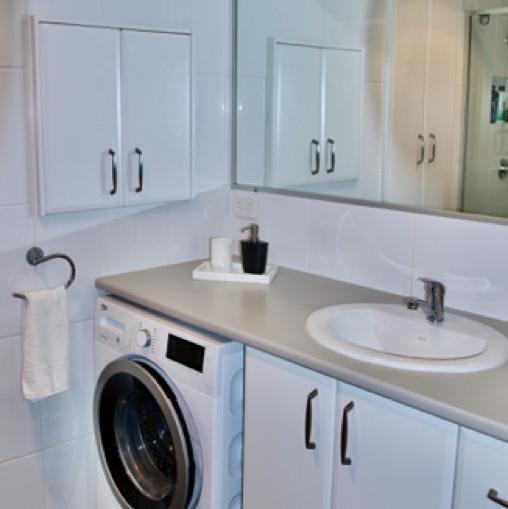
Bathroom/laundry with large shower.
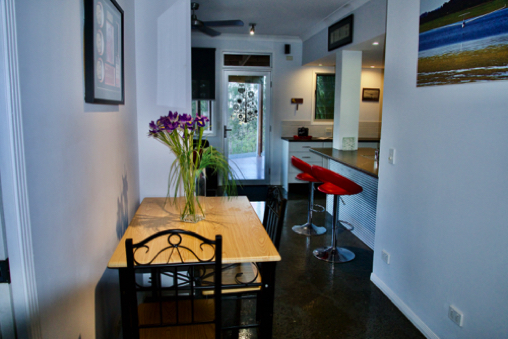
Dining nook - open plan living area joining the kitchen and lounge.
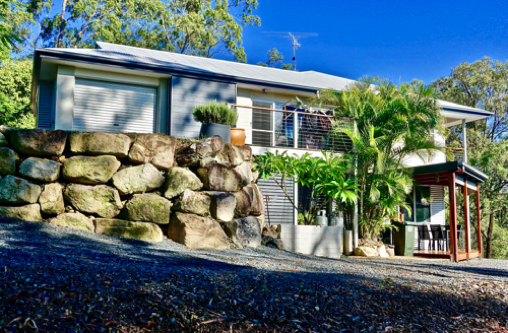
Ground floor has its own driveway access that includes undercover workshop and watertanks.
